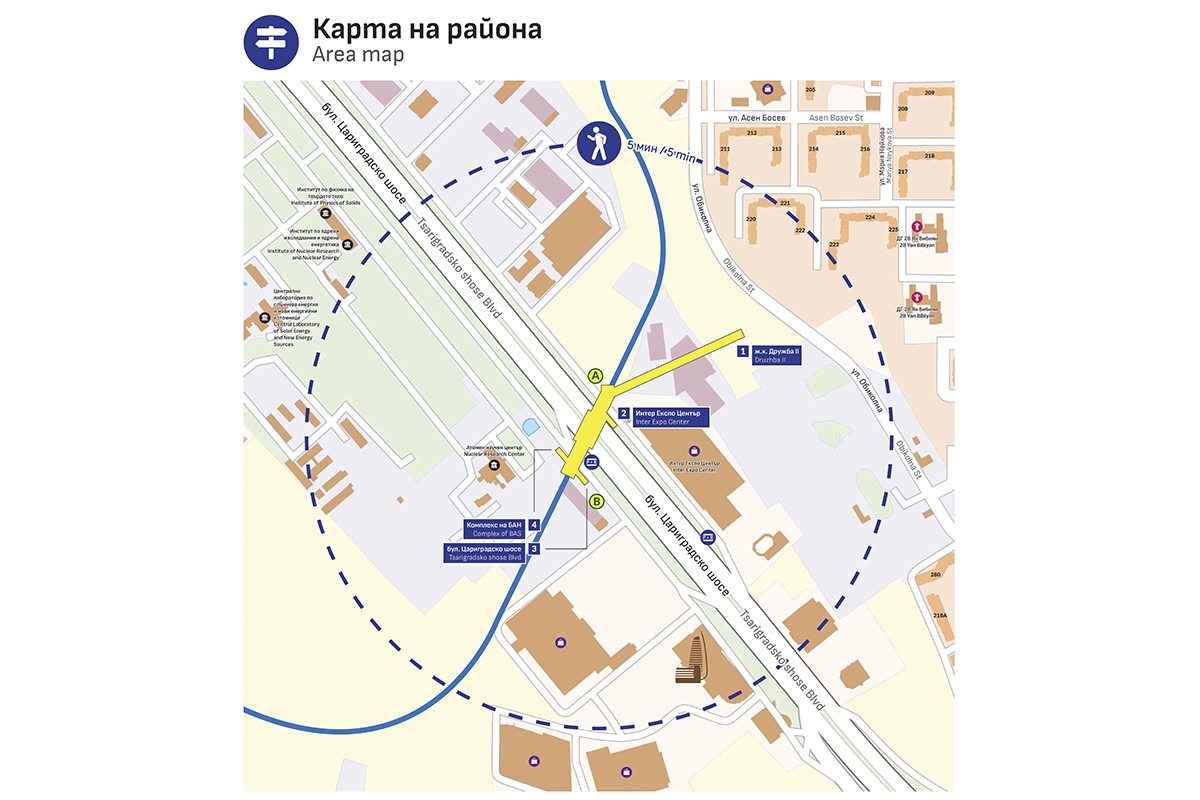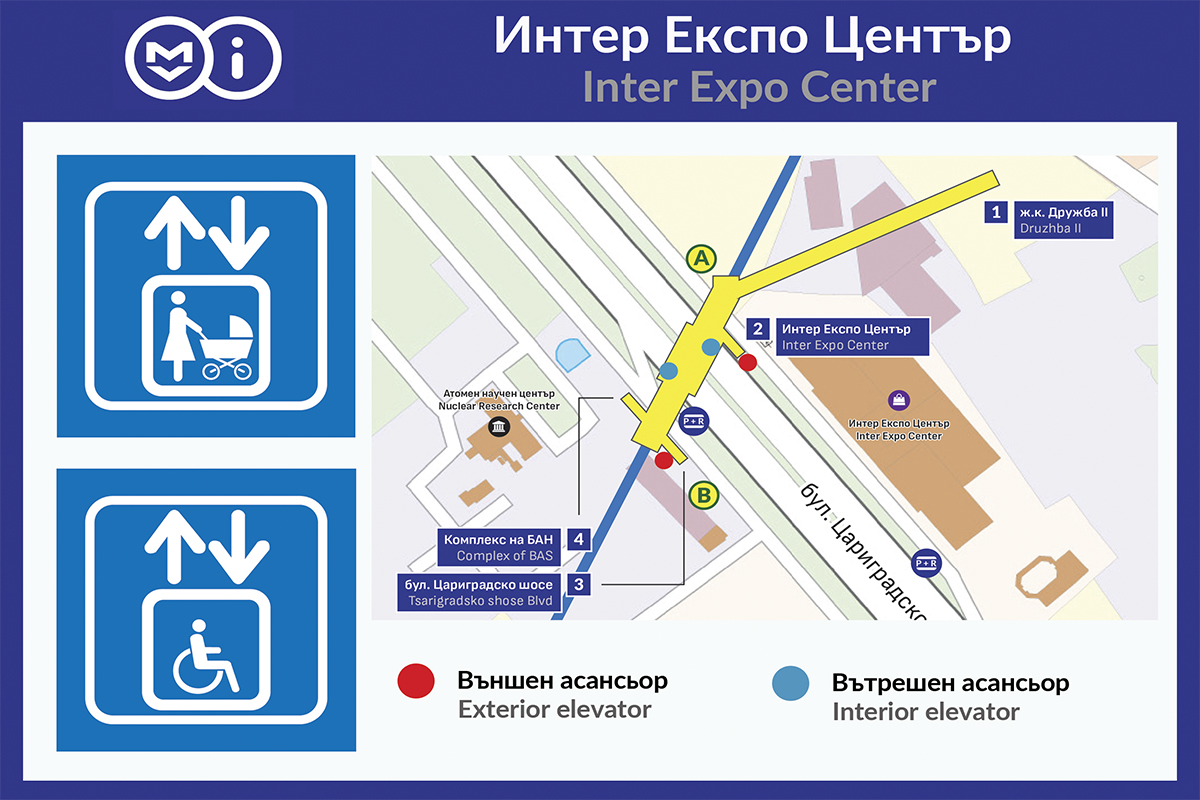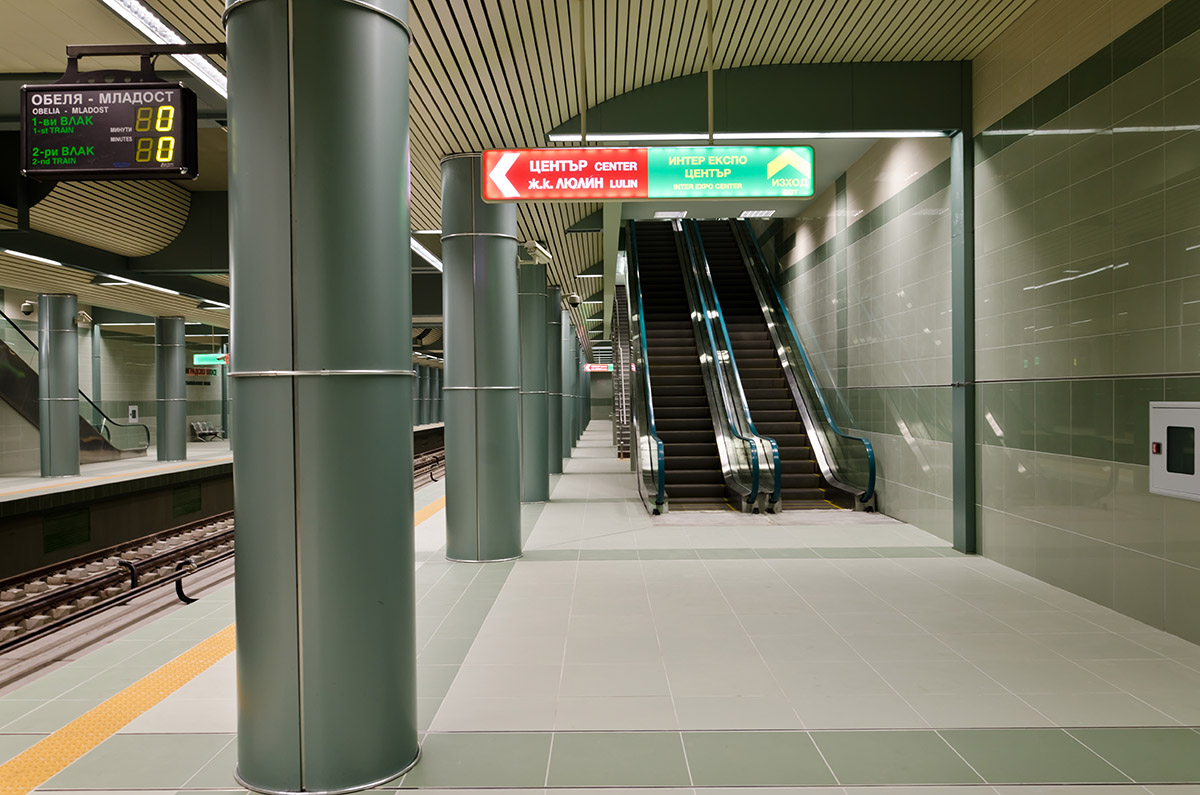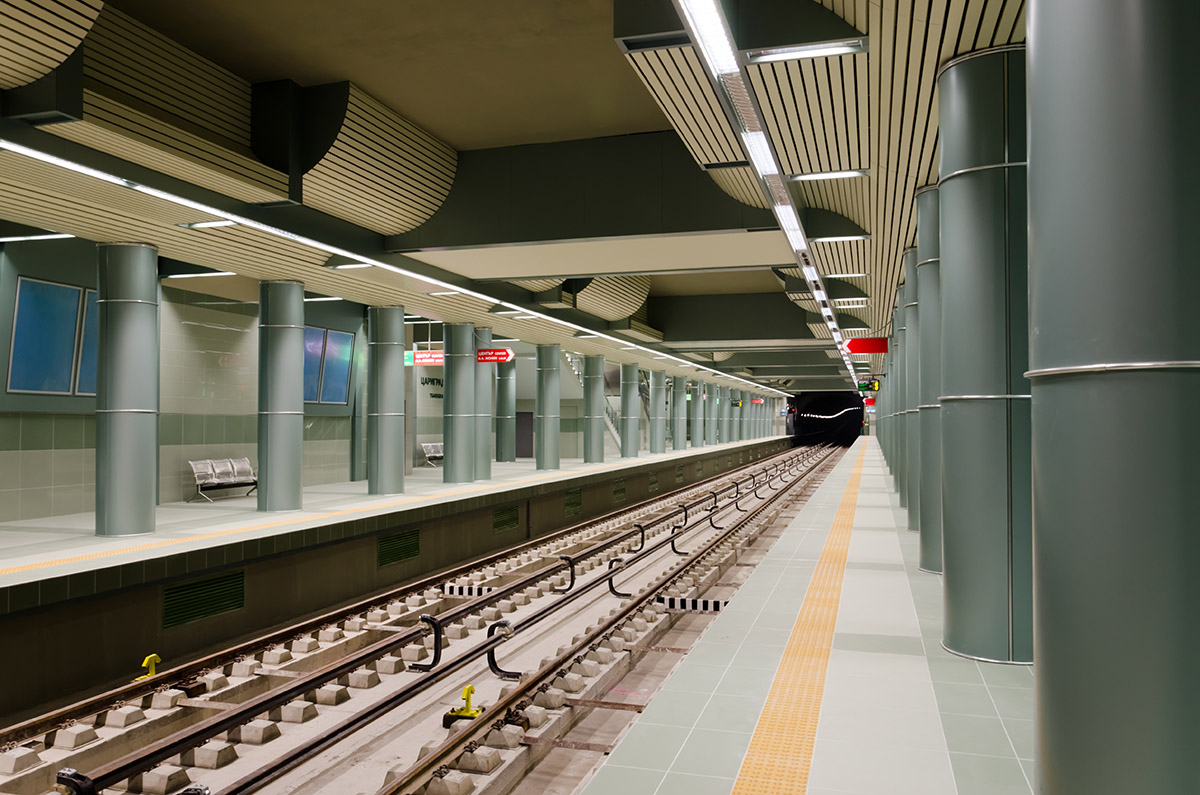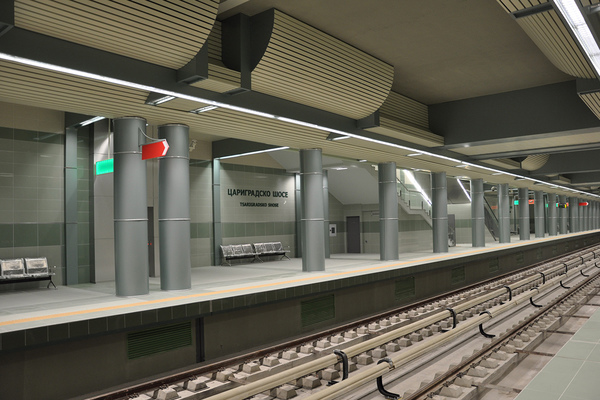Inter Expo Center – Tsarigradsko Shose metro station
Put into operation on April 25th 2012.
Location and architectural design
Inter Expo Center – Tsarigradsko Shose station is located just under the Tsarigradsko Shose blvd., crossing the boulevard across in the direction North – South. The direction of the underpasses was chosen according to the main attraction points in the area - respectively the Inter Expo Center and the Metro hypermarket.
The functional solution of the station comprises of two concourses, from which the access to the left and the right platform is made. The architectural design of the concourses is based on a maximum clear spatial solution with good communication. The floorings are made of a combination of several colours of clinker tiles. The wall with its entrance and exit doors creates the illusion of a glass "curtain" which provides a good visual connection with the adjoining underpass.
The station has two side platforms 105 m long and 5 to 7 m wide each. The flooring is implemented as a combination of unpolished granite tiles in two harmonic pastel colours in the cold range.
Architectural design: arch. Kosev.


