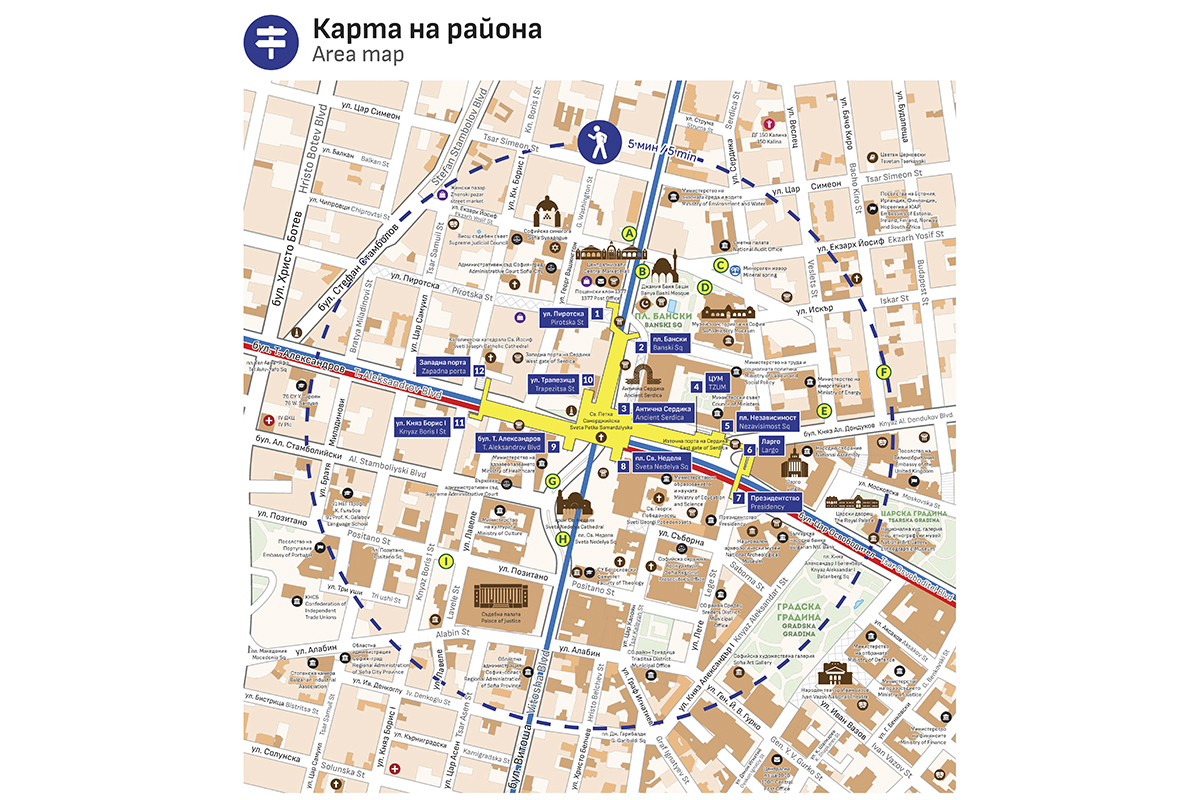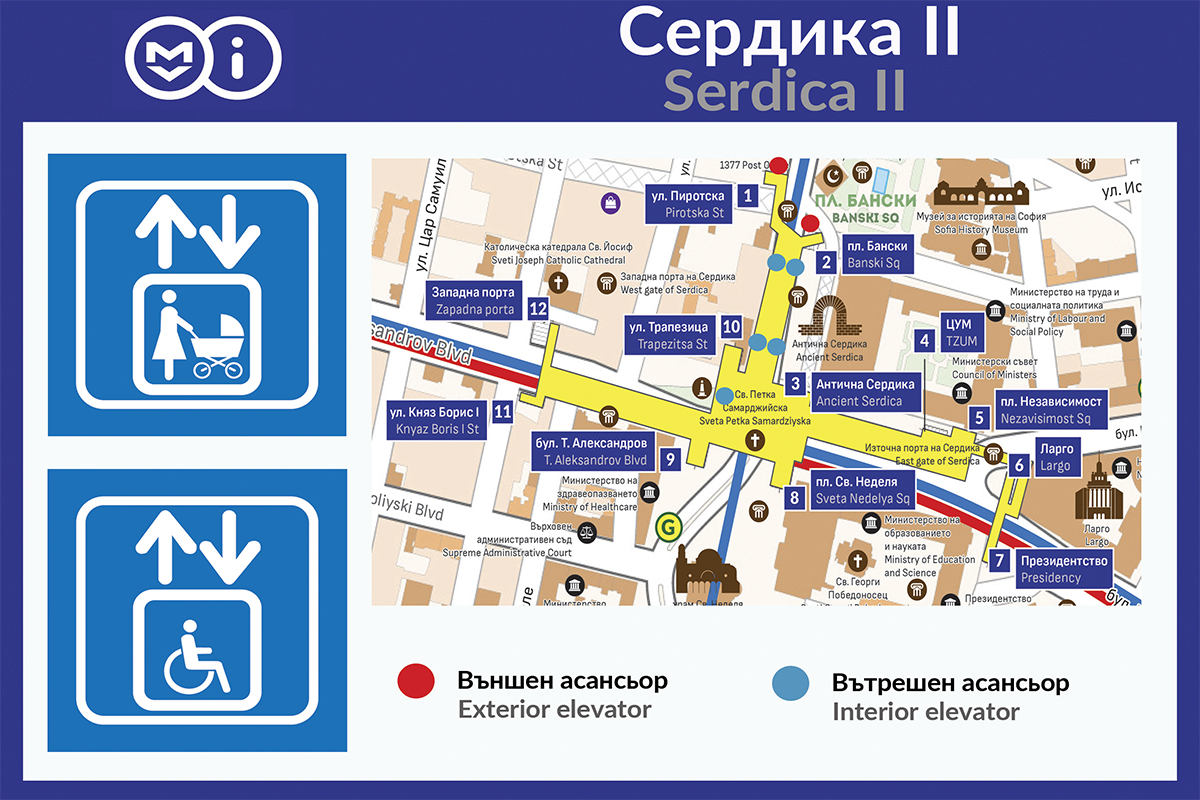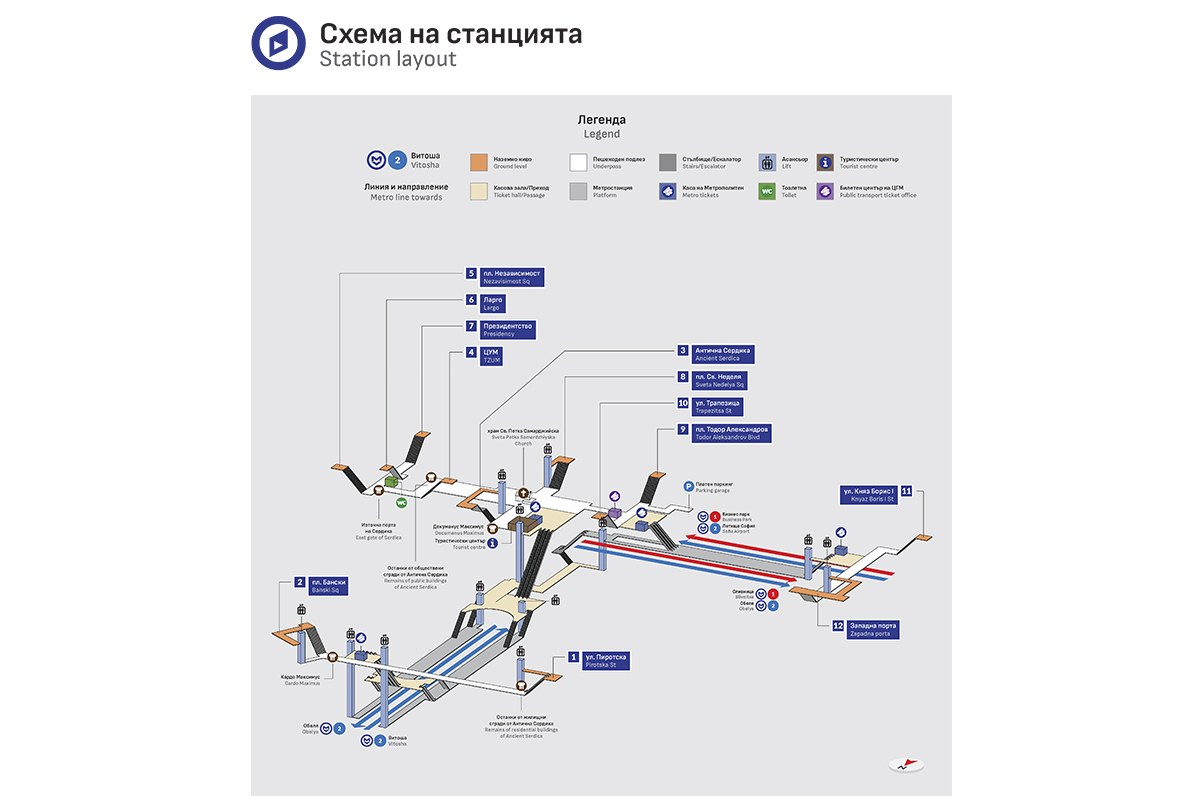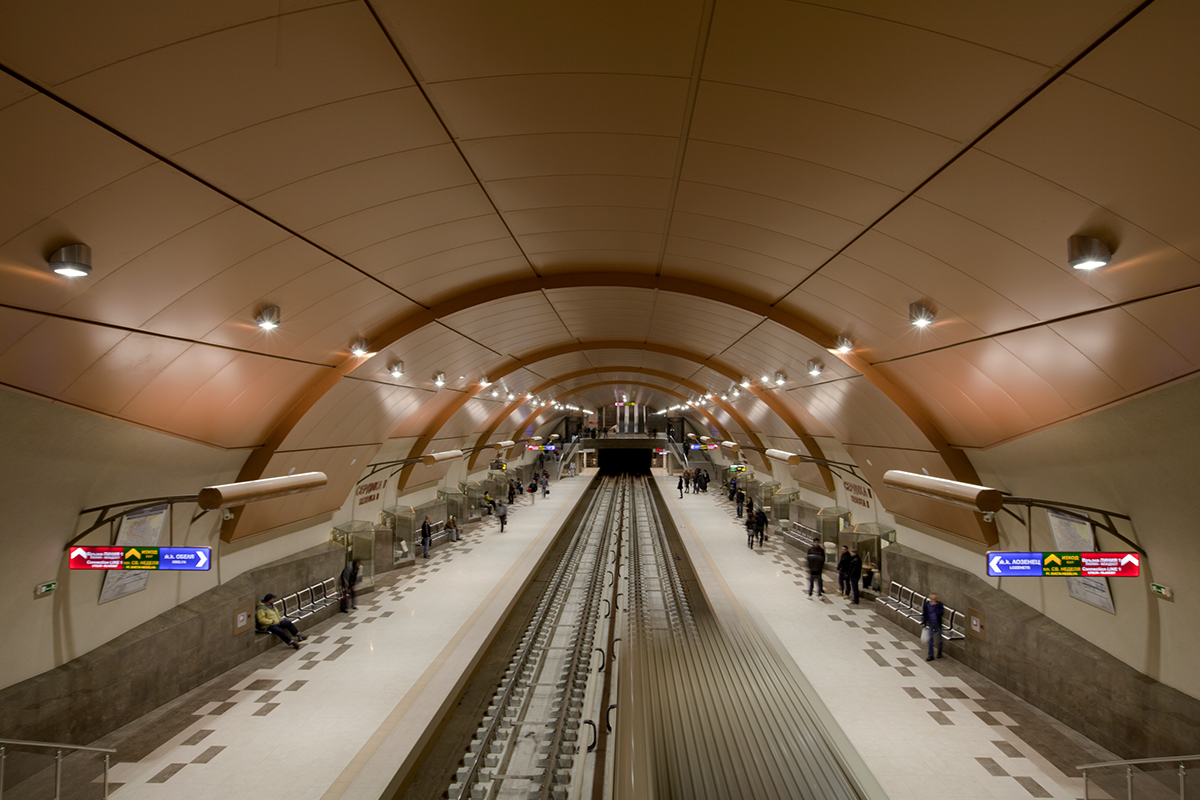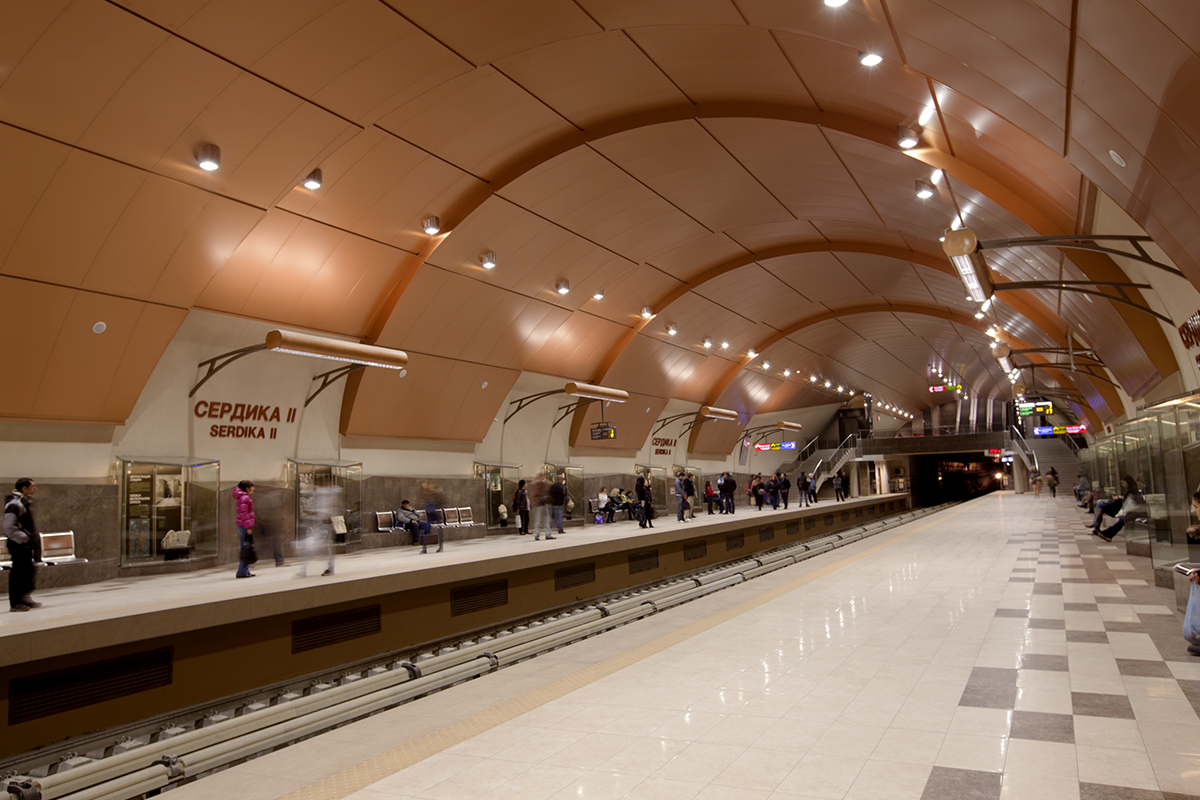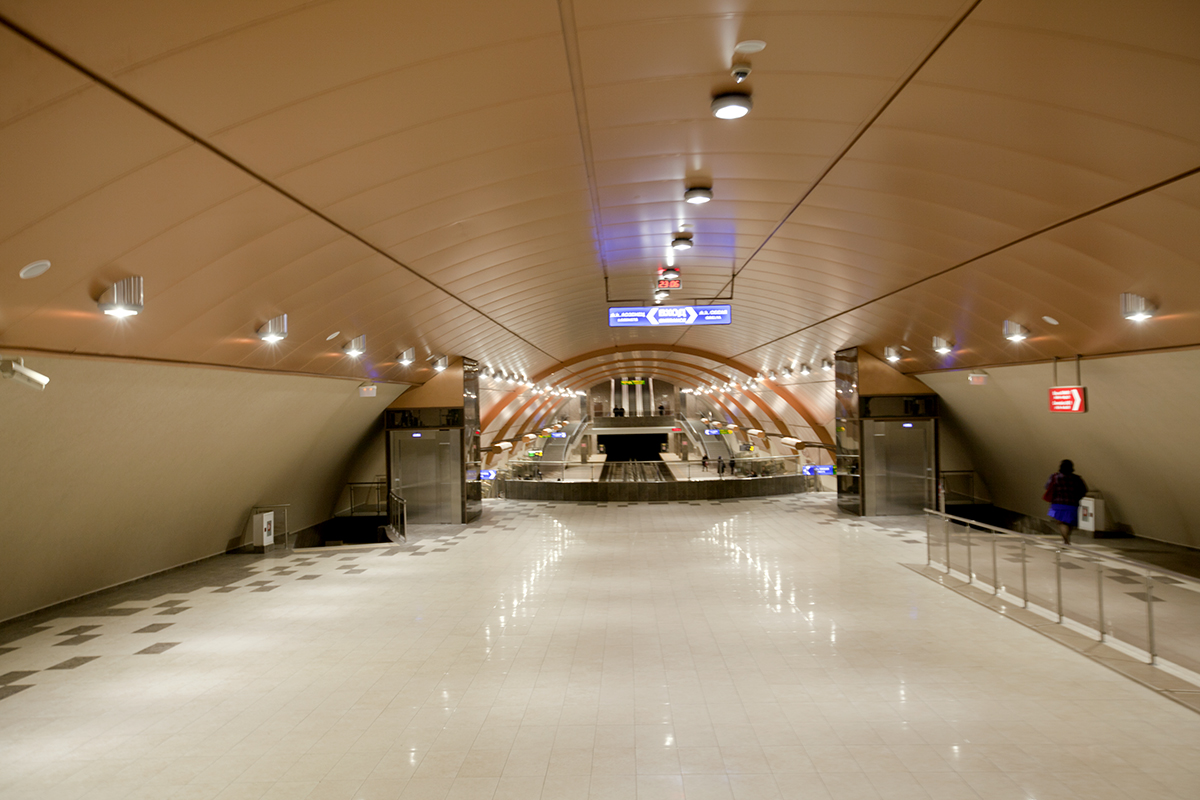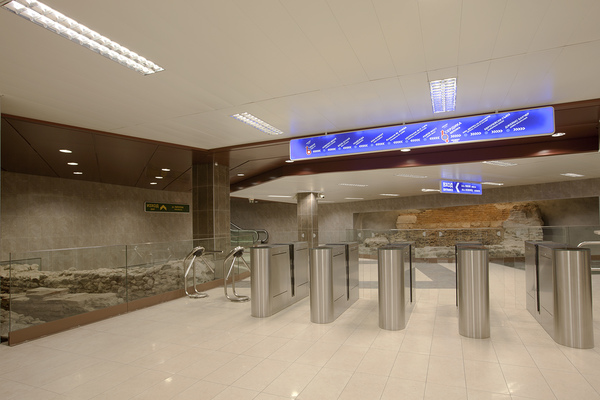Serdica 2 metro station
Put into operation on August 31-st 2012.
Architecture
Serdica 2 station is unique in the Sofia metro system primarily for its structure and method of construction. Architectural interior design seeks to maintain the impаct of the massive tunnel space, where are situated the platforms and vestibules. For this purpose, used in the upper parts cladding, are with simple shapes and volumes, and retain the utmost extent of the space and shape of the tunnel. The platform adjacent longitudinal walls to a height of about two meters are designed as plastic-like crystalline structures volumes, lined with polished tiles in dark beige. They are provided with seats and glass windows with spectacular local lighting, containing authentic exhibits related to the topic of ancient Serdica. Arched part of the tunnel is formed by aluminum composite panels with rich warm color to elevate and "warm" the powerful underground space. This section is provided with the main lighting system, such as the type and location of lighting fixtures allow passengers to adopt the entire volume of space, which in places reaches a height of nine meters above the level of the platform. Flooring tiles are combined from two warm colors.
Architectural design: arch. Krasen Andreev.


